Description
Welcome to your dream retreat near Arch Cape! Fernhaven is a spacious 4-bedroom, 2-bathroom coastal haven located just 3 blocks from the beach, offering the perfect blend of convenience and coastal charm. Designed and built by an architect and his two sons, this incredible home radiates their devotion to creating a beautiful and unique space, one that you are now able to experience. Tucked away on a wooded lot, Fernhaven offers privacy for your family, but you are still close to the numerous Cannon Beach area activities.
As you step inside the front door, you'll immediately notice the inviting and open living area. Bathed in natural light, the living room features a wood-burning stove, creating a cozy atmosphere for those chilly coastal evenings. The highlight of this space is the two-story wall of windows that not only floods the room with light but also provides stunning views of the surrounding natural beauty. Cathedral ceilings are found in many of the spaces in this home and make each room appear very spacious.
The large, open kitchen is a chef's delight, equipped with stainless steel appliances and a walk-in pantry. This is a great space for meal prep and the long breakfast bar with seating for five ensures everyone can gather around for morning coffee or casual meals. Adjacent to the kitchen is a spacious dining room with a table that comfortably accommodates 10 guests, making it perfect for entertaining friends and family. This entire main level living space is so warm and inviting, you can easily see everyone gathering together in the evening, or morning, to plan for the day, or tell stories of the day’s activities.
The main level also includes two of the four bedrooms. The first guest bedroom is located just off the main living area and features a double bed. The second bedroom is located off the hallway near the front door and features a King bed. This bedroom is attached to the full bathroom on this level. This bathroom includes a single vanity and walk in shower only. There is also a second door that provides access to the bathroom from the main living area.
Up the centrally located staircase is the second level of the home. At the top of the stairs, immediately to your right you will find a door that leads to a spacious, partially covered deck with three Adirondack chairs. Tucked away, this space is a great spot to enjoy your morning coffee while listening to the sounds of nature all around. Back inside you'll find a second sitting area with a TV and comfortable couches, offering a perfect spot for relaxation or movie nights. This space is open to the main living area below.
Off the upstairs den-like loft, are two bedrooms and a bathroom. The first guest bedroom has a Queen bed, two closets and a dresser. The second bedroom is great for the kids with a bunk bed that has a twin on top and a full bed on the bottom. Just next door to the room is the full bathroom with a single vanity, jetted bathtub, and a separate walk-in closet.
For those who love the outdoors, this home boasts an outdoor firepit with two benches, ideal for roasting marshmallows or sharing stories under the starry coastal sky. There is also a charcoal BBQ grill on the front porch just steps away from the kitchen. Fernhaven is dog friendly, so be sure to experience this incredible place with your best friend(s).
Whether you're seeking a coastal escape for a family vacation, a reunion with friends, or a tranquil getaway, this home near Arch Cape offers the perfect blend of comfort, convenience, and natural beauty. Don't miss the opportunity to make unforgettable memories in this paradise by the sea.
You are welcome to bring your dog buddy with you! Please know there's a $60 plus tax fee per dog per stay.
Fernhaven and Beachcomber Vacation Homes ... find your shell
As you step inside the front door, you'll immediately notice the inviting and open living area. Bathed in natural light, the living room features a wood-burning stove, creating a cozy atmosphere for those chilly coastal evenings. The highlight of this space is the two-story wall of windows that not only floods the room with light but also provides stunning views of the surrounding natural beauty. Cathedral ceilings are found in many of the spaces in this home and make each room appear very spacious.
The large, open kitchen is a chef's delight, equipped with stainless steel appliances and a walk-in pantry. This is a great space for meal prep and the long breakfast bar with seating for five ensures everyone can gather around for morning coffee or casual meals. Adjacent to the kitchen is a spacious dining room with a table that comfortably accommodates 10 guests, making it perfect for entertaining friends and family. This entire main level living space is so warm and inviting, you can easily see everyone gathering together in the evening, or morning, to plan for the day, or tell stories of the day’s activities.
The main level also includes two of the four bedrooms. The first guest bedroom is located just off the main living area and features a double bed. The second bedroom is located off the hallway near the front door and features a King bed. This bedroom is attached to the full bathroom on this level. This bathroom includes a single vanity and walk in shower only. There is also a second door that provides access to the bathroom from the main living area.
Up the centrally located staircase is the second level of the home. At the top of the stairs, immediately to your right you will find a door that leads to a spacious, partially covered deck with three Adirondack chairs. Tucked away, this space is a great spot to enjoy your morning coffee while listening to the sounds of nature all around. Back inside you'll find a second sitting area with a TV and comfortable couches, offering a perfect spot for relaxation or movie nights. This space is open to the main living area below.
Off the upstairs den-like loft, are two bedrooms and a bathroom. The first guest bedroom has a Queen bed, two closets and a dresser. The second bedroom is great for the kids with a bunk bed that has a twin on top and a full bed on the bottom. Just next door to the room is the full bathroom with a single vanity, jetted bathtub, and a separate walk-in closet.
For those who love the outdoors, this home boasts an outdoor firepit with two benches, ideal for roasting marshmallows or sharing stories under the starry coastal sky. There is also a charcoal BBQ grill on the front porch just steps away from the kitchen. Fernhaven is dog friendly, so be sure to experience this incredible place with your best friend(s).
Whether you're seeking a coastal escape for a family vacation, a reunion with friends, or a tranquil getaway, this home near Arch Cape offers the perfect blend of comfort, convenience, and natural beauty. Don't miss the opportunity to make unforgettable memories in this paradise by the sea.
You are welcome to bring your dog buddy with you! Please know there's a $60 plus tax fee per dog per stay.
Fernhaven and Beachcomber Vacation Homes ... find your shell
Sleeping Arrangement
Bedroom 1
1 King
Bedroom 2
1 Queen
Bedroom 3
1 Double / Full
Bedroom 4
1 Pyramid Bunk
Property Features
kitchen
laundry
non-smoking
outdoor grill
parking
pets allowed
satellite or cable TV
wireless internet
Addtional Info
4 bedrooms, 2 bathrooms
1 king bed, 1 double bed, 1 queen bed, 1 pyramid bunk ( twin bed above and double bed below )
Upstairs deck
BBQ grill and grill area off the dining room
WiFi
Televisions
Forested setting
Quiet spot
Parking for 4 cars
Two story living room with views of the living room from the second floor walkways
Dog friendly!
1 king bed, 1 double bed, 1 queen bed, 1 pyramid bunk ( twin bed above and double bed below )
Upstairs deck
BBQ grill and grill area off the dining room
WiFi
Televisions
Forested setting
Quiet spot
Parking for 4 cars
Two story living room with views of the living room from the second floor walkways
Dog friendly!
Calendar
| Oct - 2025 | ||||||
| S | M | T | W | T | F | S |
| 1 | 2 | 3 | 4 | |||
| 5 | 6 | 7 | 8 | 9 | 10 | 11 |
| 12 | 13 | 14 | 15 | 16 | 17 | 18 |
| 19 | 20 | 21 | 22 | 23 | 24 | 25 |
| 26 | 27 | 28 | 29 | 30 | 31 | |
| Nov - 2025 | ||||||
| S | M | T | W | T | F | S |
| 1 | ||||||
| 2 | 3 | 4 | 5 | 6 | 7 | 8 |
| 9 | 10 | 11 | 12 | 13 | 14 | 15 |
| 16 | 17 | 18 | 19 | 20 | 21 | 22 |
| 23 | 24 | 25 | 26 | 27 | 28 | 29 |
| 30 | ||||||
| Dec - 2025 | ||||||
| S | M | T | W | T | F | S |
| 1 | 2 | 3 | 4 | 5 | 6 | |
| 7 | 8 | 9 | 10 | 11 | 12 | 13 |
| 14 | 15 | 16 | 17 | 18 | 19 | 20 |
| 21 | 22 | 23 | 24 | 25 | 26 | 27 |
| 28 | 29 | 30 | 31 | |||
| Jan - 2026 | ||||||
| S | M | T | W | T | F | S |
| 1 | 2 | 3 | ||||
| 4 | 5 | 6 | 7 | 8 | 9 | 10 |
| 11 | 12 | 13 | 14 | 15 | 16 | 17 |
| 18 | 19 | 20 | 21 | 22 | 23 | 24 |
| 25 | 26 | 27 | 28 | 29 | 30 | 31 |
| Feb - 2026 | ||||||
| S | M | T | W | T | F | S |
| 1 | 2 | 3 | 4 | 5 | 6 | 7 |
| 8 | 9 | 10 | 11 | 12 | 13 | 14 |
| 15 | 16 | 17 | 18 | 19 | 20 | 21 |
| 22 | 23 | 24 | 25 | 26 | 27 | 28 |
| Mar - 2026 | ||||||
| S | M | T | W | T | F | S |
| 1 | 2 | 3 | 4 | 5 | 6 | 7 |
| 8 | 9 | 10 | 11 | 12 | 13 | 14 |
| 15 | 16 | 17 | 18 | 19 | 20 | 21 |
| 22 | 23 | 24 | 25 | 26 | 27 | 28 |
| 29 | 30 | 31 | ||||
| Apr - 2026 | ||||||
| S | M | T | W | T | F | S |
| 1 | 2 | 3 | 4 | |||
| 5 | 6 | 7 | 8 | 9 | 10 | 11 |
| 12 | 13 | 14 | 15 | 16 | 17 | 18 |
| 19 | 20 | 21 | 22 | 23 | 24 | 25 |
| 26 | 27 | 28 | 29 | 30 | ||
| May - 2026 | ||||||
| S | M | T | W | T | F | S |
| 1 | 2 | |||||
| 3 | 4 | 5 | 6 | 7 | 8 | 9 |
| 10 | 11 | 12 | 13 | 14 | 15 | 16 |
| 17 | 18 | 19 | 20 | 21 | 22 | 23 |
| 24 | 25 | 26 | 27 | 28 | 29 | 30 |
| 31 | ||||||
Available
Unavailable
Check-in
Check-out
Map
Reviews
Tatiana
Shoeline, US
Reviewed: Apr 25, 2025
Property Manager
Friendly, understanding and knowledgeable, were helpful during early check in.
Property
Katherine
Reviewed: May 31, 2024
Property
5 STAR AIRBNB REVIEW!
Beautiful and peaceful home! Really happy we chose this spot a quick walk to the beach and all the amenities we needed to enjoy our stay! The host left a nice little welcome gift and treats for our pups. It was also nice to have dedicated towels for the dogs. The host responded quickly to any questions.


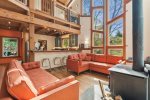
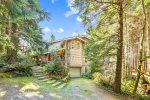

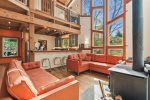


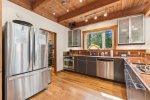

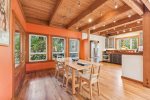

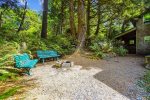

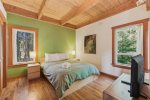

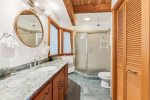


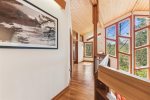

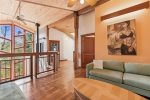


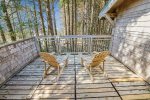
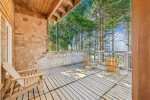


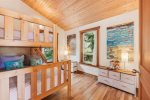


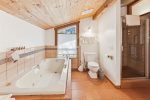

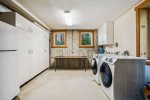


.png)